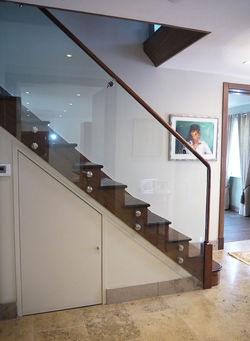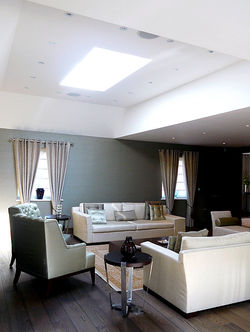top of page
Oaklands Avenue, Esher
Renovation of the five bedrooms detached house located in Esher, Surrey. We successfully gained the planning permission for the addition of new 214m2 extensions that contains a drawing room, a living space, a dining area with the 6.5 metres wide aluminum framed sliding folding door and two extra bedrooms with en-suites.
The bespoke kitchen will be completed with the 2.7 metres long working island and the cutting edge home automation system will be installed to control lighting, entertainment systems and heating & cooling systems. 40m2 loft space will accommodate a home theatre and an office with a view of garden.
 |  |
|---|---|
 |  |
 |  |
 |  |
 |  |
 |  |
Location: Esher, Surrey KT15
Work Scope: Planning, Building Regulation
bottom of page