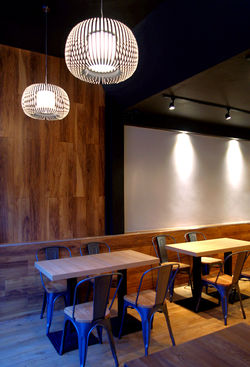top of page
Oka Sushi & Udon, Kingston upon Thames
The site used to be a small Italian cafe that has a limited internal floor area (35m2). As the client wanted to creat three separate zones, a dinning area, a sushibar & a cooking kitchen,we inserted a wooden framed sushi bar at the centre of the space that was inspired by the
Japanese traditional grid structure as a
centrepiece.
This wooden sushi bar not only serves its practical purpose as an open plan kitchen which diners can witness the chef’s culinary skills, as they freshly prepare sushi, sashimi and other cook dishes, Also this semi-transulant structure enhances the depth of interior space through various sequences and layers.
 |  |
|---|---|
 |  |
 |  |
Location: Kingston upon Thames, Surrey KT1
Work Scope: Concept & detailed design
Project Management
bottom of page